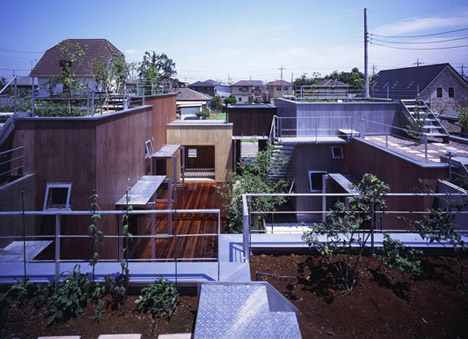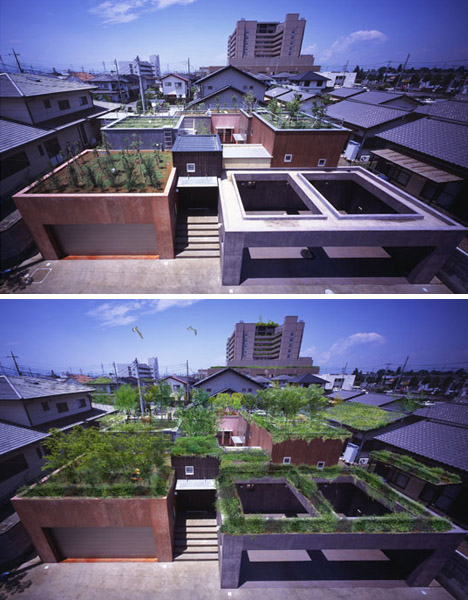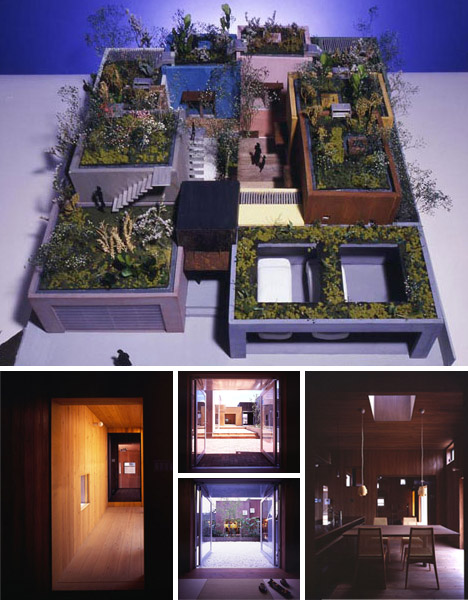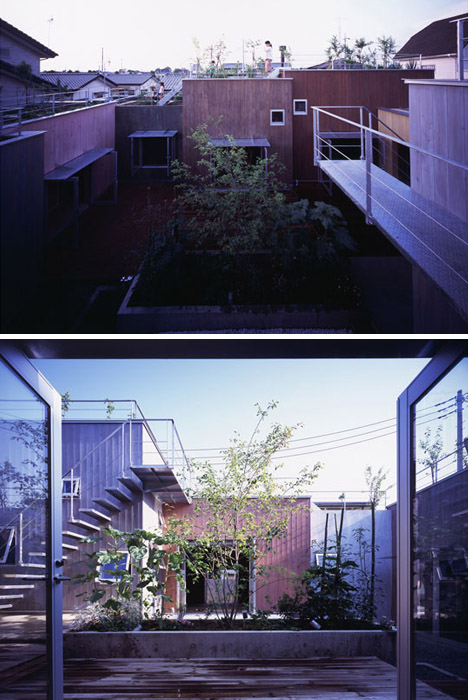
Like another living layer on top of the core concrete structures and wooden support buildings, this extensive (and intensive) green roof system is more than just a sustainable building strategy – it is a way of connecting people and places within this curious and layered complex.

The site itself is dotted with a series of independent buildings for various functions and members of the family. The roofs provide insulation, clean air and even edible produce but are also linked together by a system of bridges and stairs. Sadly (or fortunately, depending on your perspective), this critical design choice would not be possible in places with stricter building codes (this dwelling was designed by RA Architects and built in Japan).

The ‘core’ functions are contained at the corners of the plot in concrete bunker-like boxes, including the master living quarters and spaces for cars. The ‘secondary’ uses expected to change over time – such as living, dining and rooms for children – are housed inside of in-between structures of more temporary materials (mainly wood).

The complex that arises from these connected-but-distinct elements feels almost more like a small co-op or community dwelling system than a family home, combining elements of privacy with spaces for public connection. Yet on top of it all, there is the direct experience of literally living together under a single (very green) roof.
No comments:
Post a Comment